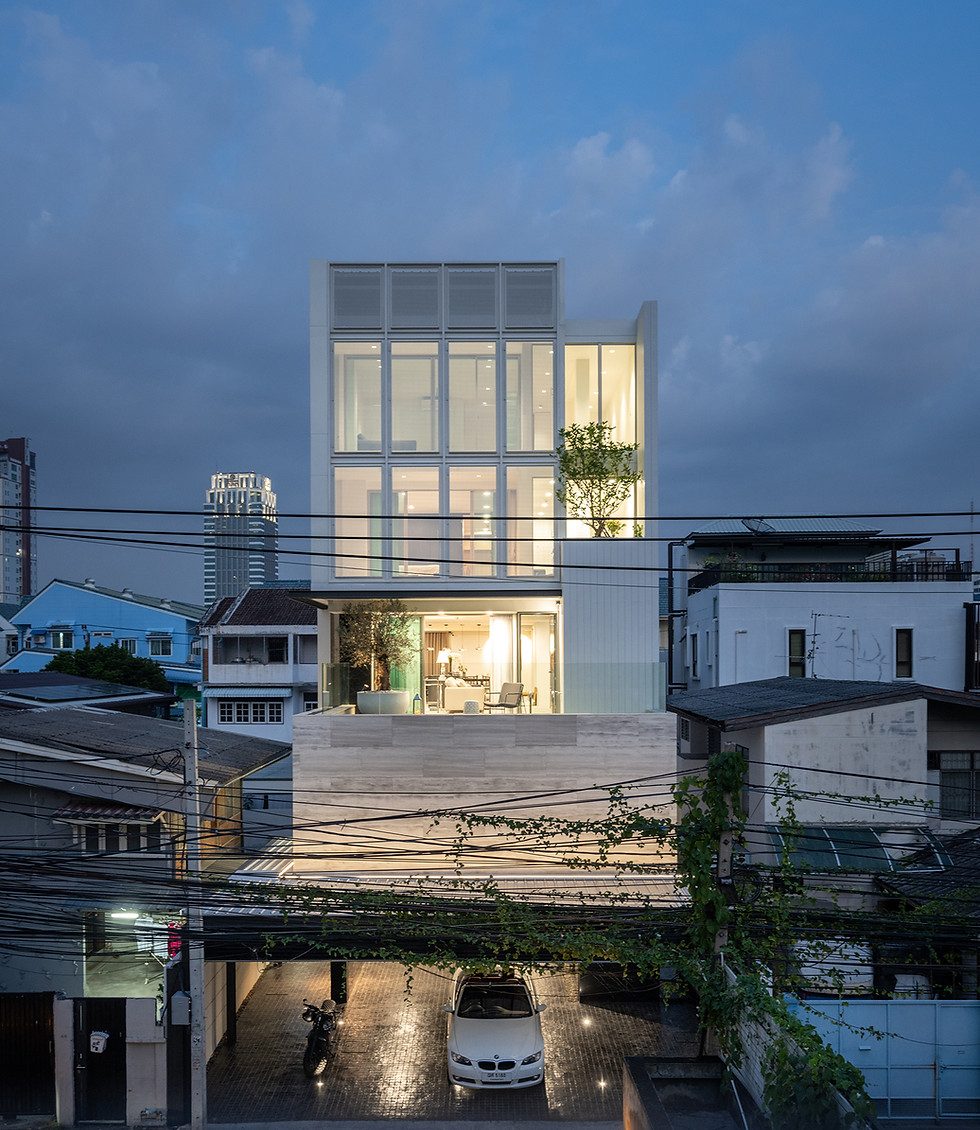Phaya Thai District, Bangkok
Inthamara 15 Residence

Inthamara 15 Residential Project,
The Inthamara 15 Residence project began with the owner’s vision of building a new residence combined with an office. One of the main requirements was to live close to the family’s original home, leading the owner to acquire a plot of land directly opposite their parents’ house. With land in the city becoming increasingly scarce and expensive, the available site measured only 50 square wah (200 m²), making the project highly challenging. The program was ambitious: parking for at least six cars, an office space for 20–30 staff, a meeting room, a residential zone with living room, dining area, and kitchen connected to one another, a swimming pool for relaxation, and three bedrooms. The first step was to carefully address zoning laws and height restrictions, which play a critical role in a compact urban site. From the site context and client’s needs, the design strategy was shaped into a vertical compact building, with a clear separation of functions by floor: levels 1–2 house the office space, while levels 3–5 accommodate the residence. One of the major design challenges was the swimming pool placed on the 3rd floor, which required meticulous planning in terms of structural design, building systems, and waterproofing. Architecturally, the building massing was strategically recessed and projected to integrate pockets of greenery within the structure. This approach softens the density, creates visual depth, and enhances the play of light and shadow. With the front façade facing west, a perforated screen system was introduced to reduce direct solar gain into the living areas. The material palette emphasizes light tones to give the building a modern yet airy appearance. At levels 1–2, visible from the street, Supergenti Grey stone in white–grey tones was selected to enhance the sense of luxury. At level 3, the first residential floor, Black Maquinna stone was introduced to create contrast and rhythm within the façade. For levels 4–5, painted surfaces were combined with aluminum composite cladding to maintain a sleek and modern finish.
Bangkok , Thailand
Design 2019 Completion 2021
Architect : 10 space architects
Interior : Vessu

















“True architecture allows light to tell the story, while shadow shapes the atmosphere. Together, they create a dialogue that transforms space into emotion, turning simple structures into living experiences that evolve with time.”







