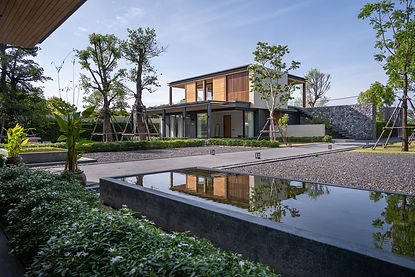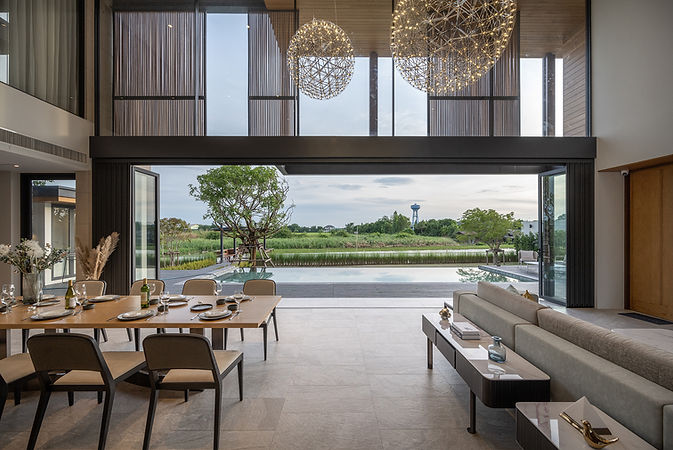Song Phi Nong District, Suphan Buri
BSPN Residence

Residential House Project, Song Phi Nong District, Suphan Buri
This project began when the homeowner decided to purchase a one-rai plot of land. The land itself is narrow in the front but extends deep toward the back, ending at the Song Phi Nong Canal, where the view opens out to endless rice fields. With this land, the owner wished to create both a retirement home and a family house for his son, who is about to marry and start his own family.
The design brief was simple yet meaningful: to build a home with a backdrop of water and rice fields, evoking peace and relaxation. With such a beautiful site and a clear brief, we, as architects, had no hesitation in taking on this project. The first task was to find the right connection between the land and the functional requirements of the client, blending them seamlessly. However, due to the narrow frontage and the limited best views, we conceived the idea of separating the house into two main volumes.
By dividing the massing, we created an inner courtyard at the center of the plot. This design not only expanded the internal vistas within the site but also allowed the main house to enjoy views of both the canal and the garden courtyard. We then placed the family’s central gathering space at this heart, enhanced with a double-volume ceiling connecting the first and second floors. Large openings were introduced, framing uninterrupted views of the canal and rice fields, extending more than 10 meters across alongside the swimming pool without any columns obstructing the panorama.
The secondary building, separated from the main residence, serves as a garage and guest reception area, yet still maintains views toward the inner garden.
Architecturally, the design follows the Modern Tropical concept. For materials, we combined natural elements such as teak wood and mountain stone with modern finishes including ceramic tiles, glass, and steel — the latter being used not only as a structural element but also as a design feature. The choice of steel as the main structure enabled us to achieve wider spans and more expansive views, avoiding the heaviness of traditional reinforced concrete.
The result is a residence that feels solid yet warm and relaxing — a home that balances the needs of retired parents who have worked hard all their lives with the aspirations of a new generation building their own family.













“This house is designed to strengthen family bonds — providing communal spaces for shared activities while also offering private areas for peace and relaxation. When thoughtfully integrated with the site’s unique potential, the house becomes more than just a residence for one individual; it becomes a home that fulfills the needs of every family member.”













